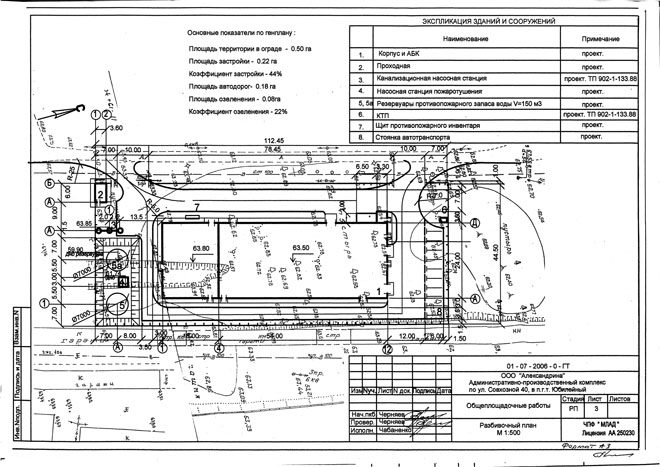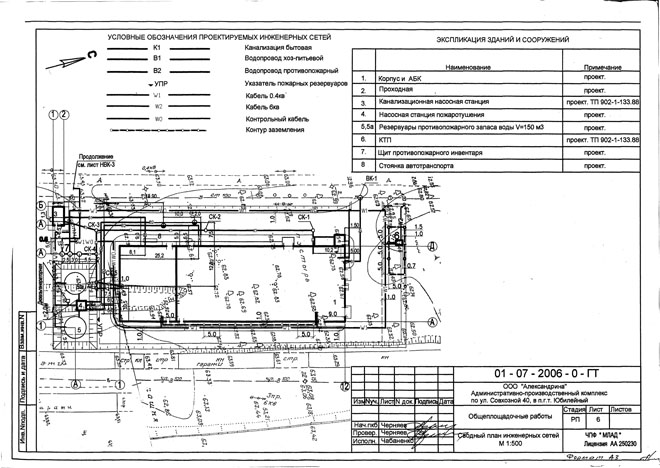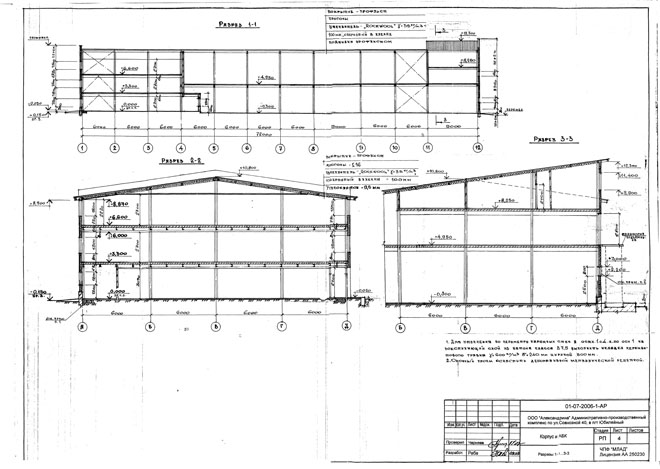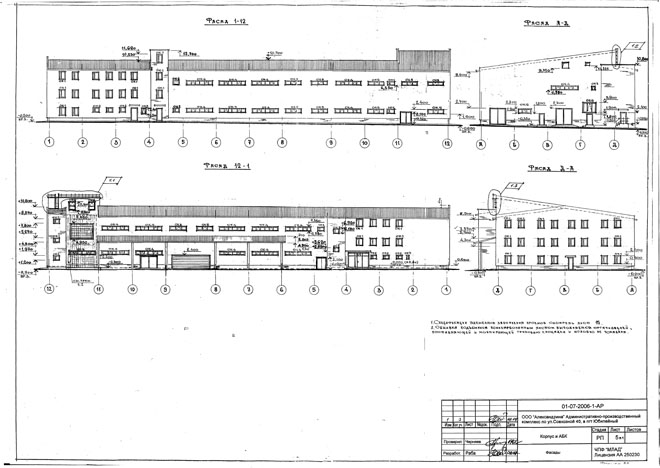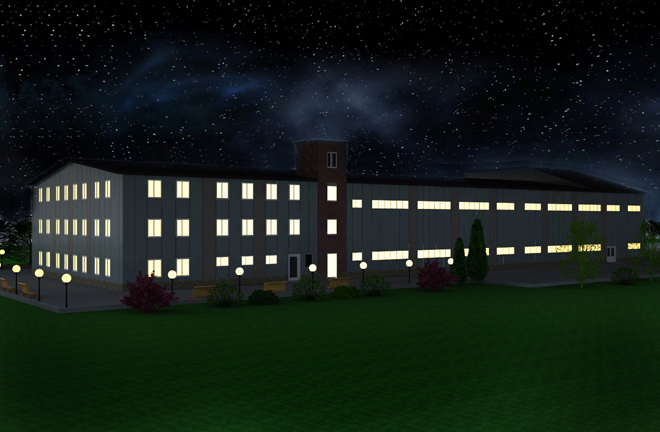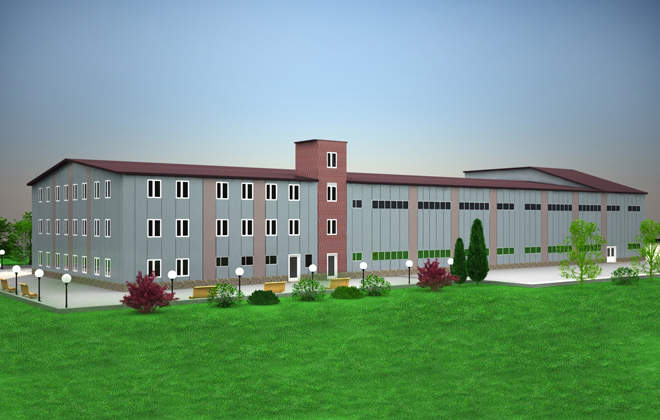Project work of administrative and production complex, Dnipropetrovsk
Development of the project work of administrative and production complex
LLC "Alexandrina" on Sovkhoznaya street, 40, Dnipropetrovsk
Administrative and production complex is intended for production of mud protective flooring, as well as hydro abrasive material cutting. Complex is provided with appropriate sanitary and living conditions for employees and an administrative office.
The building is equipped with elevator.
On the first floor there is a shop, rest rooms, a cafe for 24 seats, utility rooms, shipping, a raw material storage, a hydro abrasive cutting facility, a heating generator facility, a car service, an assembly compartment, a tool and material workshop’s storeroom, pumping, compressor and switchboard facilities, washing and drying sections.
On the second floor of production area there are cutting, sewing and raw material processing sections and a section of their preparation for assembling into manufactured products. In the administrative-household part there are located offices, dining rooms, water closets and wardrobes.
The third floor of the administrative premises is similar to the second one. In the production section of the third floor there are located a ventilation room and heating generator units.
Constructional characteristics:
There are completed:
The general term of the designing is 5 months.
The building of administrative and production complex is constructed as frame construction of combined difficulty (two-storey production facility and three-storey administrative-household premises). The complex has a heating system. The complex is a rectangular with plan dimensions (the axes) of 72m by 24 m and with 4,95 m height in production part area and 3.3 m height in administrative-household premises.






