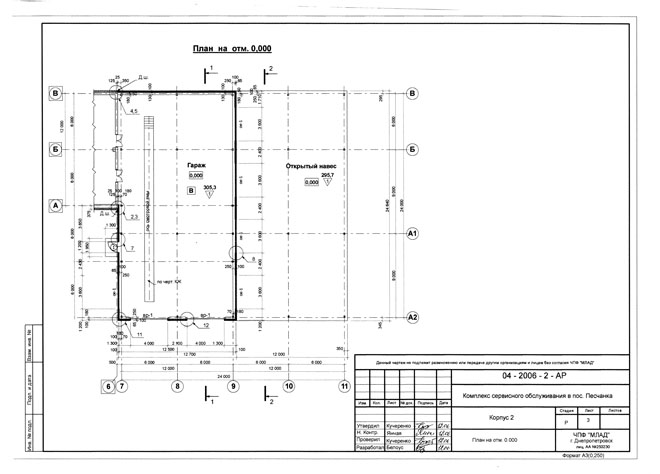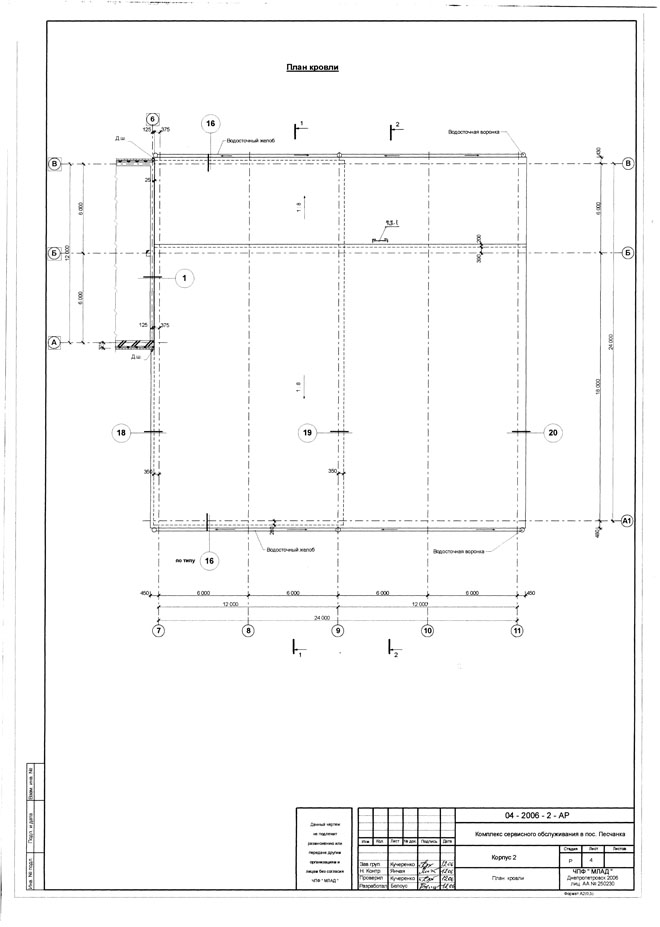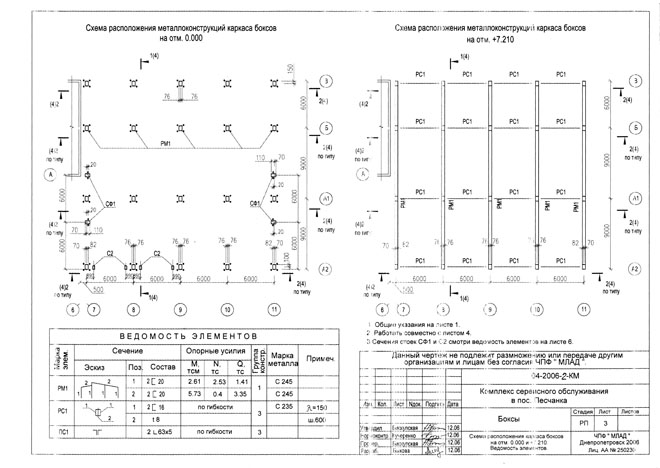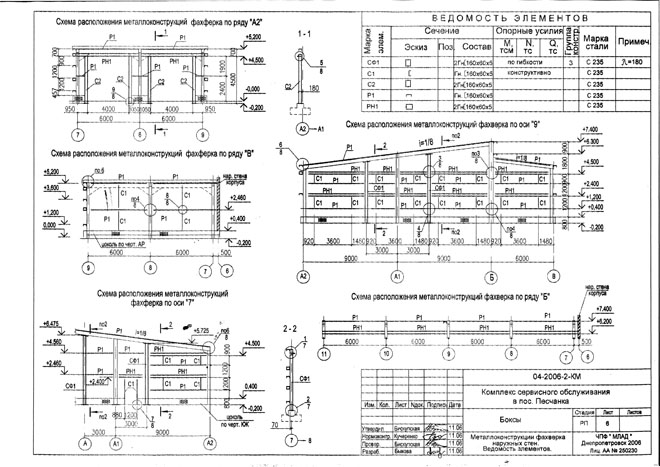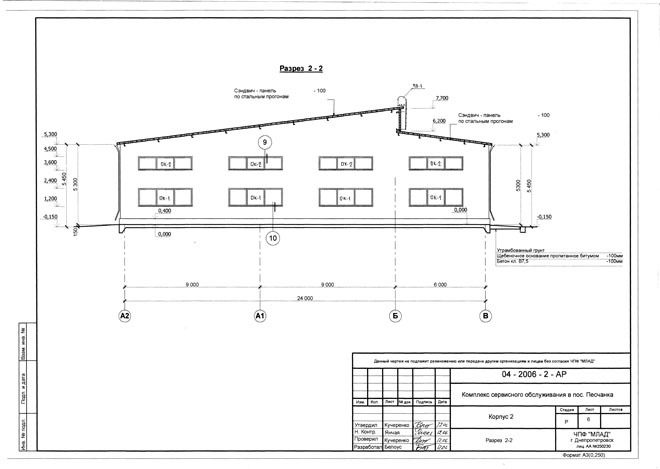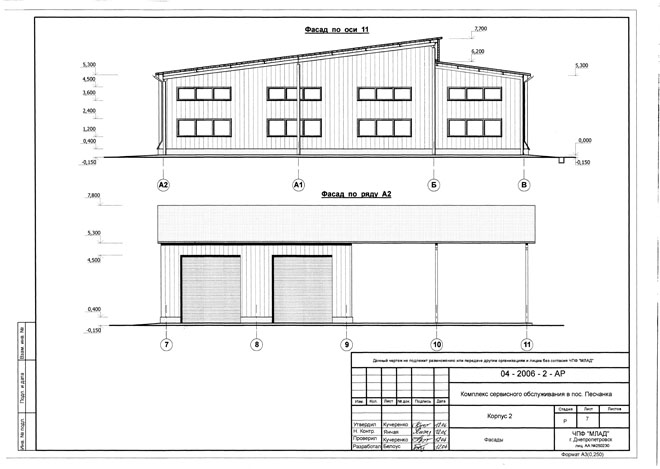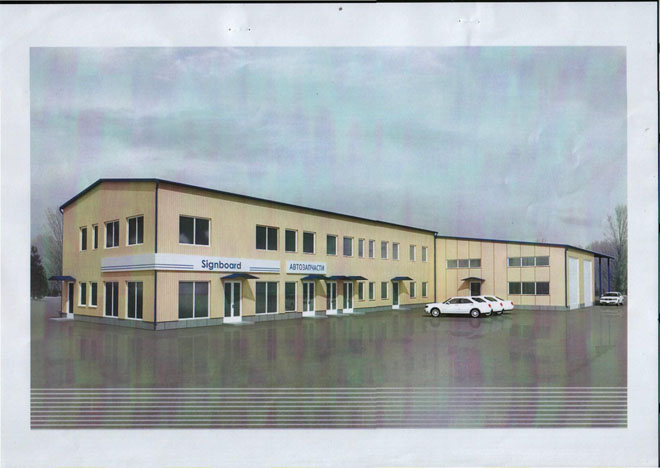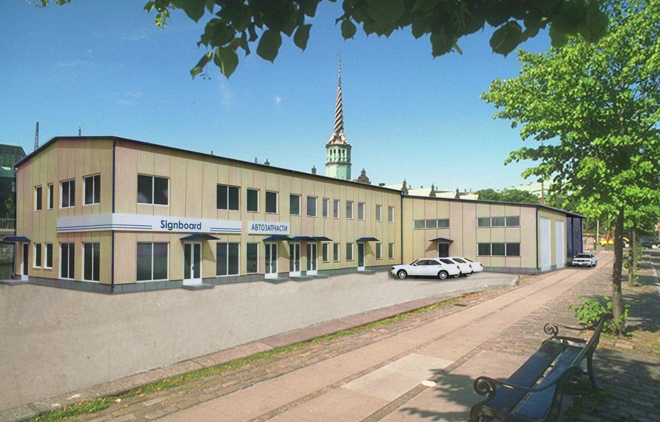Project work of the complex of after-sales service of freight transport tir, on Sovkhoznaya st. 54, Settlement peschanka (Route moscow - Simferopol)
Elaboration of the project work of the complex of after-sales service of freight transport TIR on Sovkhoznaya st. 54, settlement Peschanka (route Moscow - Simferopol).
The complex of after-sales service of freight transport TIR is intended for shirt-term cars repairing and providing long-distance truck drivers with a full range of hotel services.
The complex consists of two buildings of different height:
-
Two-storey administrative-household building (building 1);
-
single-storey garage with an open shed (building 2).
In the administrative-household building (building 1) with plan dimension of 30 x 12 m there are located:
-
on the first floor – an entrance junction with a corridor, staircase, a welding section with sanitary-household premises for staff, an administrative (office) premises, a canteen for 24 seats, a manufactured goods shop and a sanitary- shower section for the long-distance truck drivers;
-
on the second floor - rooms for drivers rest for 1, 2 and 4 places with a set of administrative-household premises.
In the garage (building 2) with plan dimensions of 24 x 24 m there are located:
-
an indoor box for two cars with an observation pit;
-
an outdoor canopy for two cars.
Constructional characteristics (building 1):
It is unfinished brick building. According to project the brick walls are to be reconstructed with partial disassembling and walls strengthening, as well as construction of the second floor with preliminary foundation strengthening. Building 1 is a heated rectangular two-story building, with axes dimensions of 30 x 12 m. The height of storey is 3.3 m. The constructive scheme presents a stressed-skin structure with bearing brick walls.
-
Base is a subsidence ground;
-
Foundations consists of existing strip foundations, constructed from wall foundation blocks and reinforced by monolithic concrete cushions;
-
Columns are existing concrete columns;
-
Floor slabs are prefabricated reinforced concrete hollow-core slabs, assembled on steel beams;
-
Walls are newly built and made of ceramic solid bricks with outdoor heat insulation, constructed from profiled sheets on the light metal frame
-
Roof consists of gable roof, constructed from prefabricated “sandwich” panels of 100 mm thick, assembled on metal joists and beams;
-
Floors are made from concrete, ceramic tile and vinyl flooring.
Constructional characteristics (building 2):
It is a single-storey heated three-span building, rectangular in plan, with dimensions on the axes of 24 x 24 m.
Building is constructed from a metal frame. It was added to the building 1 by its shorter site.
-
Base is a subsidence ground;
-
Foundations differ column foundations for column assembling and strip foundations for plinth;
-
The frame of the building is metallic.
-
Walls are made from prefabricated “sandwich” panels of 100 mm thick with basalt heat insulation material;
-
Roof consists of gable roof, constructed from prefabricated “sandwich” panels of 100 mm thick, assembled on metal joists and beams;
-
Floors are concrete.
It is completed:
-
Development of project work.
The general term of the designing is 4 months.






