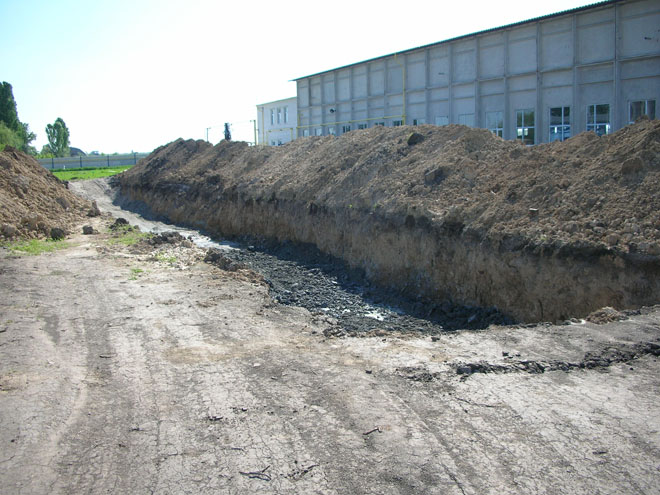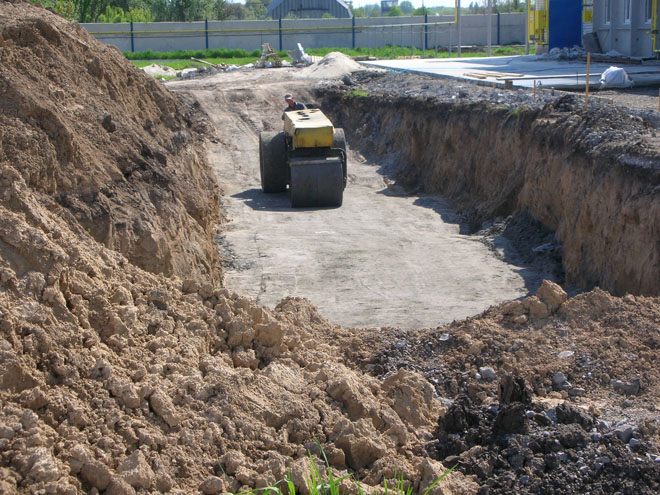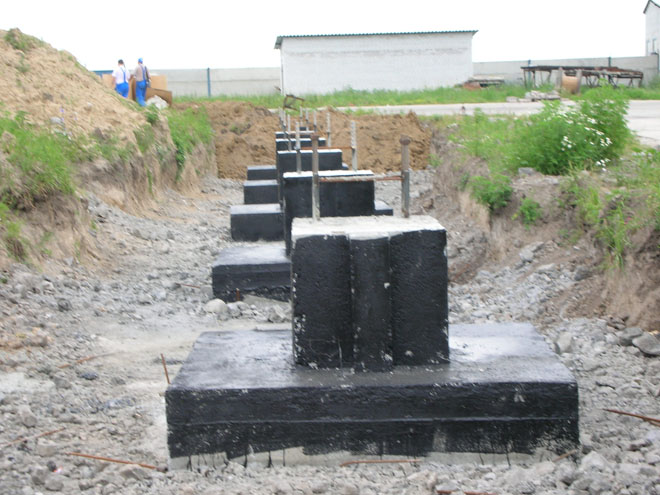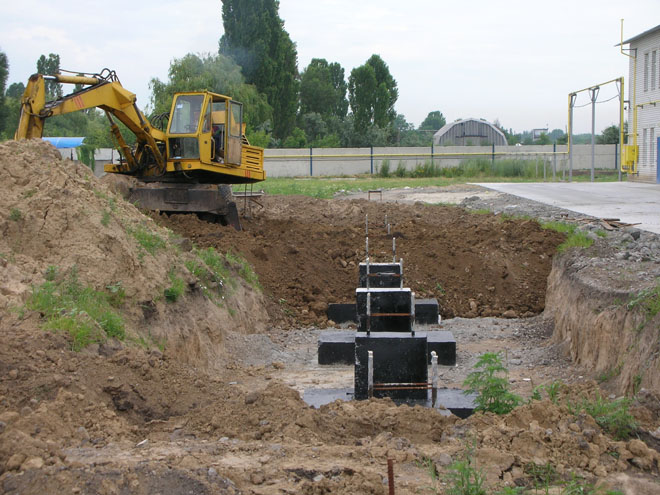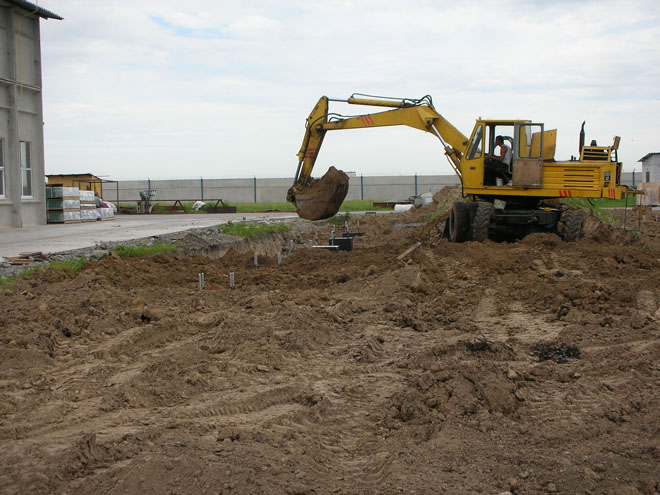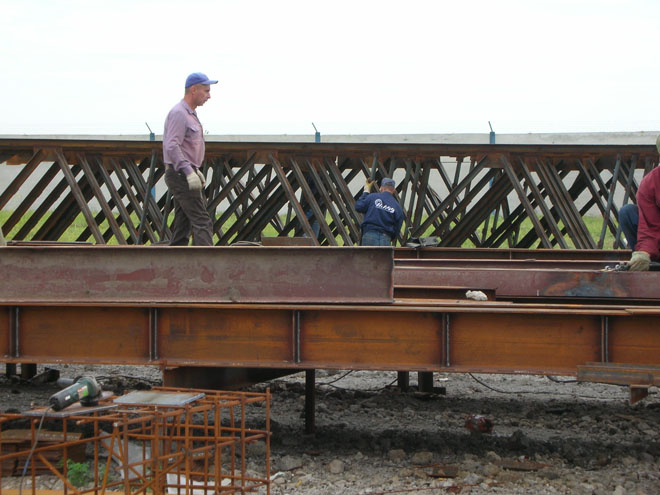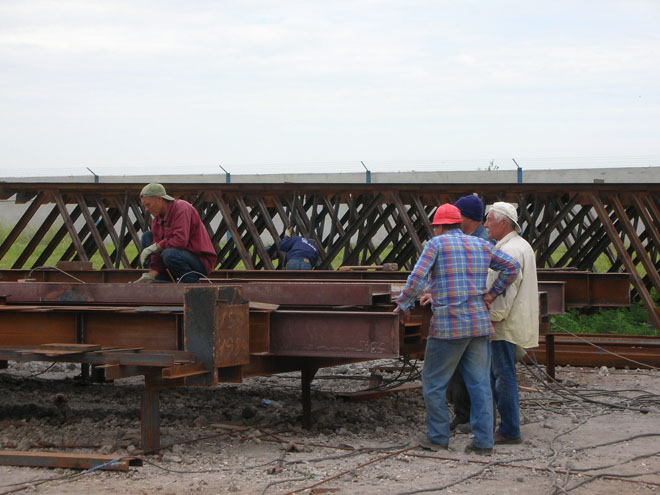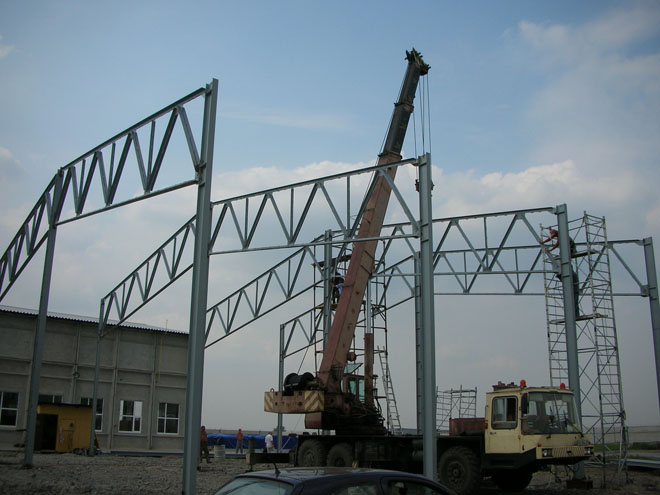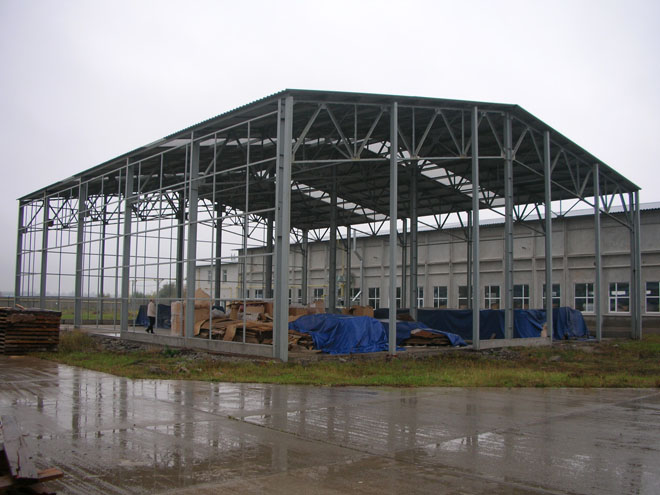The warehouse of tm
The raw material warehouse of the polycarbonate sheets plant TM "STRONEX" (24m x 30m, 9 m height).
Consrtuctionalfeatures:
-
Base is subsidence ground of the second group subsidence proneness;
-
Foundations are single monolithic concrete foundations on the compacted soil cushion (made a point replacement of soil);
-
Walls and roof consist of metal frame with enclosures, made from profiled sheet and polycarbonate;
-
Floors are reinforced concrete floors with preliminary estimated load on the compacted slag foundation
It is completed:
-
Elaboration of the project work;
-
Preparation for foundations, including the replacement and compaction of soil, and assembling slag foundation under the reinforced concrete floor
-
Assembling of reinforced concrete foundations with hydro insulation;
-
Assembling of the reinforced concrete floor and socle;
-
manufacturing and installation of metal frame and timber framing for further installation of enclosure structure of walls and roof;
-
Assembling of the enclosure constructions of the roof.
The general term of designing, manufacturing of constructions and constructing is 4 months.
li> 






