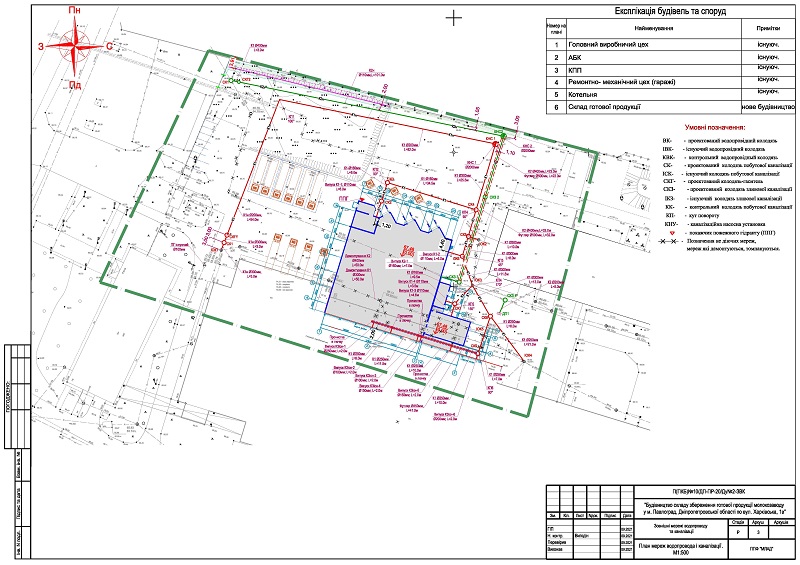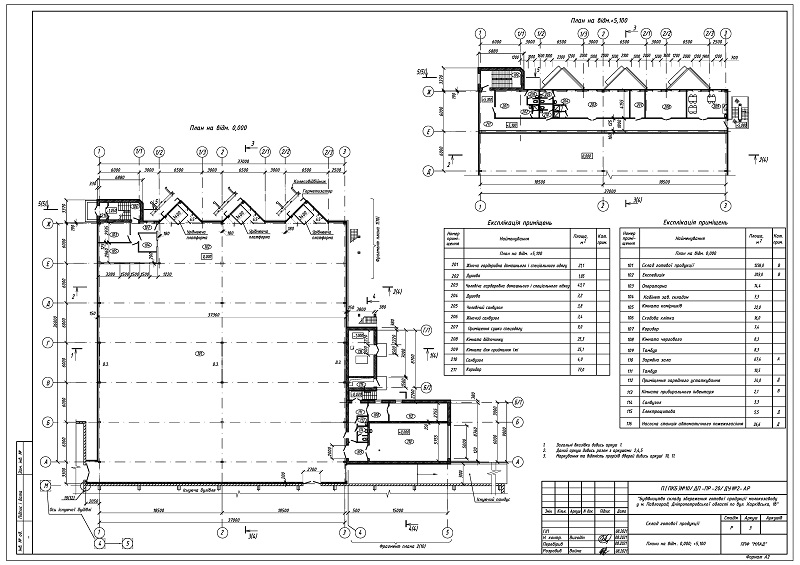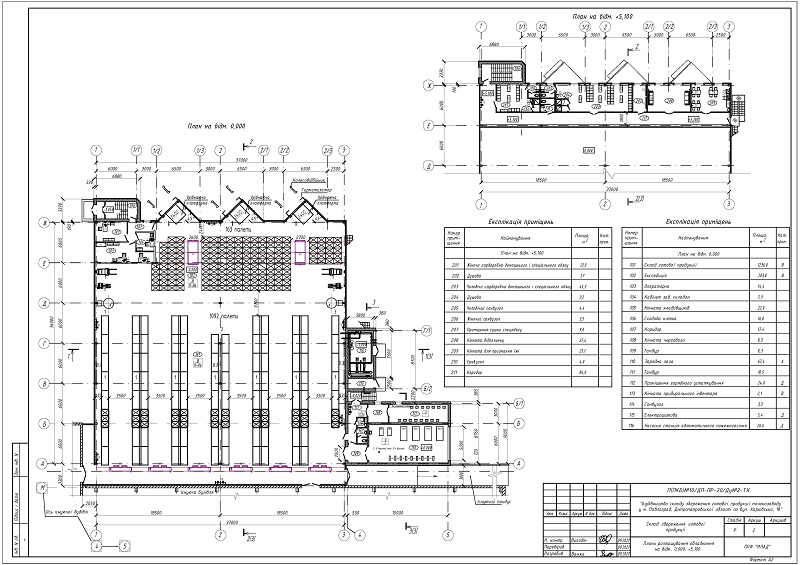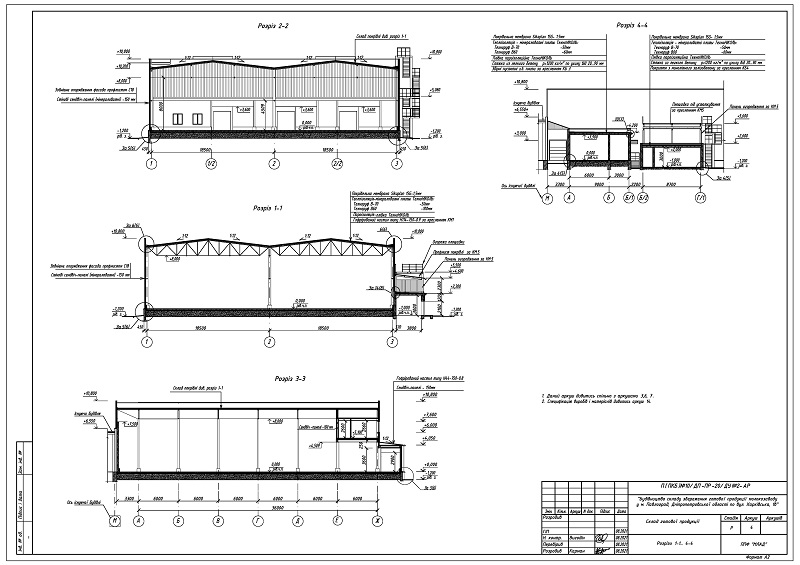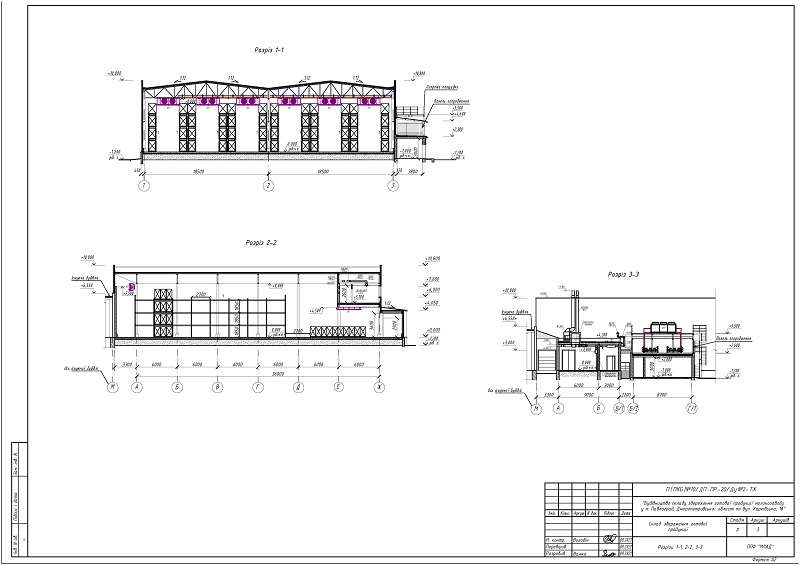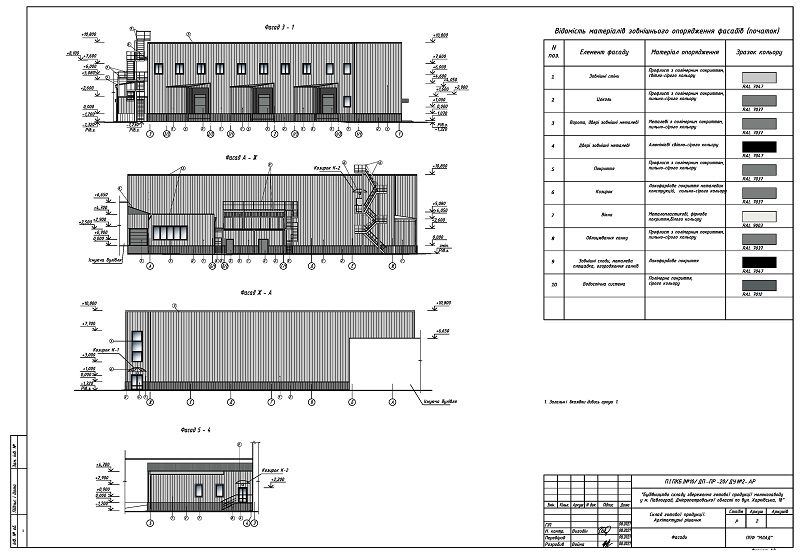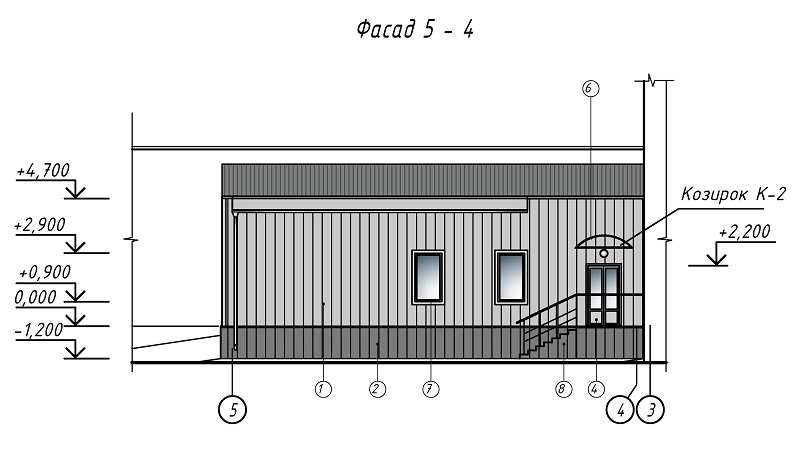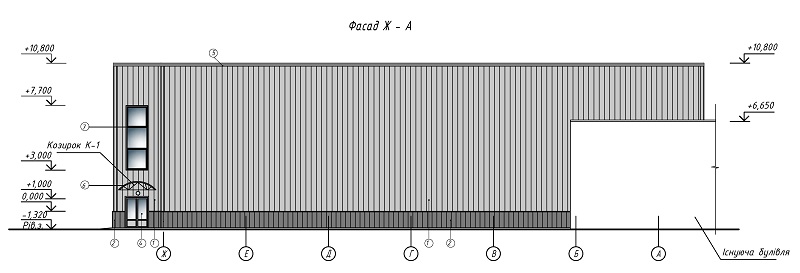Working project of the warehouse of finished products of the dairy plant with an administrative and household complex for the staff and a charger for 20 batteries
According to the design task (main requirements): 1. The annual production program according to the range of products to be stored in the warehouse under construction consists of: milk — 20,508 tons; yogurt - 31,032 tons; kefir - 5440 tons; Ryazhenka - 2655 tons; cream - 150 tons; 2. In the warehouse under construction, a constant annual temperature regime within the warehouse zones is ensured, which is equal to +4±2º–°; 3. The cargo formation zone (expedition zone) on pallets is determined based on the calculation of 163 pallet spaces; 4. The number of pallet spaces in the warehouse for permanent storage on racks is 1,092 pallets, and the geometric parameters of the pallets are 1,200 x 1,000 x 1,575 mm; 5. The mode of operation of the enterprise - 2 (two) variable continuous; 6. Estimated area of вАЛвАЛthe warehouse - 1330 m2. Done: 1. Geological research and geodetic searches; 2. The town planning rationale was developed; 3. The working project was developed with three-stage design: stage PP - pre-project studies; stage P - project; RD stage - working documentation for the following sections of the project: –Ґ–• — technological solutions; AR — architectural solutions; GP — general plan and transport; KZ — reinforced concrete structures; KM — metal structures; –Ю–Т — heating and ventilation; VC — water supply and sewerage; PV — fire water pipe; –•–Ч (–Р–•–Ч) — cooling system (automatic cooling system); ETR — electrical engineering solutions; PS — fire alarm system; OS — security alarm system; VN — video surveillance (video surveillance); SCM — structured cable (computer) networks; PT — fire extinguishing (including automatic fire extinguishing installations) splinker; APT, APDZ, APV, etc. - automation of fire and smoke protection systems; BZ — lightning protection; VZM — fire protection of metal; –Ч–У–Ч — external gas supply (removal of the gas pipeline) with obtaining the relevant technical conditions; ZEM — external electrical networks; ZVK — external water supply and sewerage (removal of storm sewerage); EIA — environmental impact assessment; ZPZ — general explanatory note; KD — estimate documentation; POB is a construction organization project






